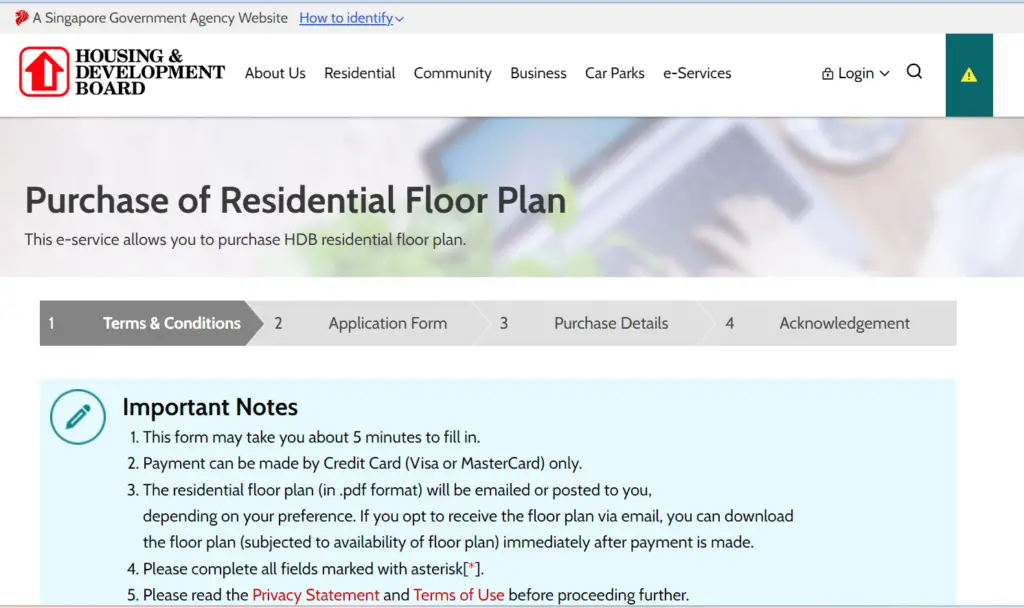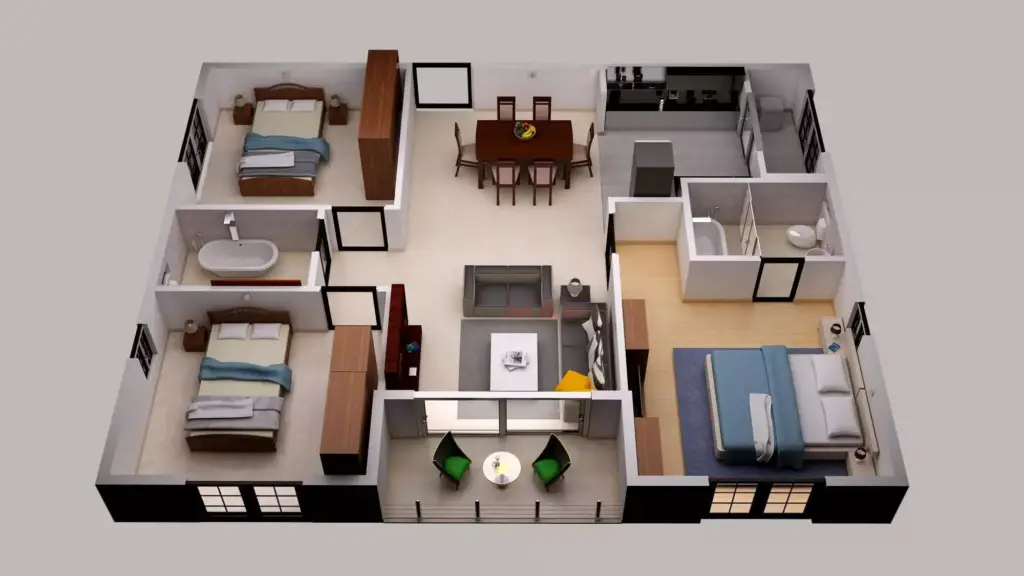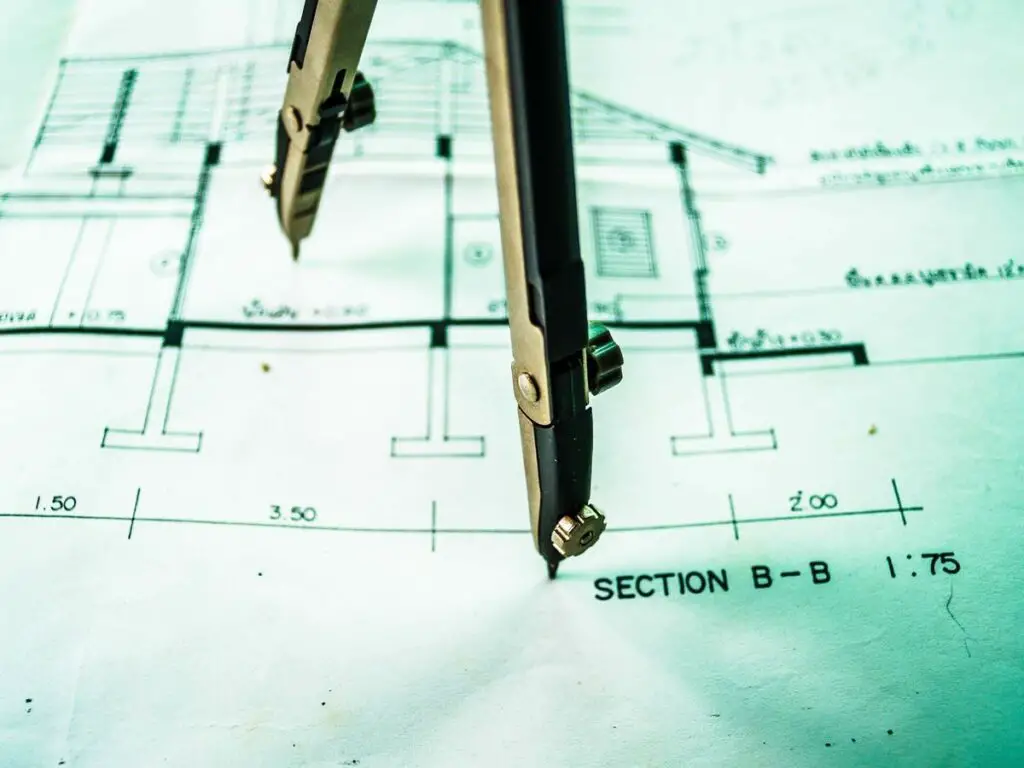When planning to renovate or simply understand the layout of your Housing and Development Board (HDB) flat in Singapore, obtaining the floor plan can help you and your interior designers plan in advance how they should make your dream house.
Whether you’re a homeowner, prospective buyer, or someone with a keen interest in Singapore’s public housing, join us as we navigate the process of where to get HDB floor plan access efficiently and effectively.
Key Takeaways
- HDB floor plans are essential for accurate renovation planning and understanding the spatial layout of a flat.
- Official sources such as the HDB Hub, branch offices, and online services are primary avenues for obtaining floor plans.
- Alternative methods include consulting real estate agents, and architectural services, and exploring community forums.
- The cost of acquiring floor plans can vary based on factors like the source, level of detail, and additional services required.
- Budgeting for floor plan acquisition is important to ensure the overall renovation project stays within financial limits.
Where To Get HDB Floor Plan

For those seeking HDB floor plans, the HDB Hub and its branch offices are primary resources. Located across Singapore, these offices provide direct access to a range of HDB-related services, including the acquisition of blueprints.
- Visit the HDB Hub or your nearest branch office.
- Speak with a customer service representative.
- Request the specific floor plans you need.
It is advisable to contact the office in advance to ensure that the plans you require are available and to inquire about any necessary procedures or documents.
Remember that while obtaining blueprints from HDB offices is generally straightforward, there may be a waiting period depending on the demand and availability of the plans.
Online HDB Map Services
For those seeking official and detailed floor plans of HDB flats, the Online HDB Map Services provide a convenient solution. These digital services offer a comprehensive view of available HDB flats, including their layouts and important details. Users can easily access information such as resale flat prices, resale statistics, and even register an Intent to Sell, all of which are crucial for both current and prospective homeowners.
To utilize the Online HDB Map Services effectively, follow these simple steps:
- Visit the official HDB website.
- Navigate to the ‘HDB Map Services’ section.
- Select the desired residential area or block.
- View or download the detailed floor plan for your reference.
Remember, having an accurate blueprint is essential when preparing an HDB flat for sale or when planning renovations. It ensures that all changes comply with regulations and fit the actual dimensions of the space.
When considering the purchase of a resale HDB flat, especially in established areas, it’s important to weigh the potential for higher value appreciation against the likely higher renovation costs. Each unit comes with its own set of factors that will influence your investment decisions.
Requesting Plans from HDB
When you need an official copy of your HDB blueprint, the Housing & Development Board (HDB) provides a straightforward process for homeowners. Requesting a floor plan from HDB involves a few key steps that are essential for homeowners planning renovations or verifying property details.
To begin the process, homeowners must first log into the HDB’s online portal, My HDBPage, using their SingPass. From there, navigate to the ‘My Flat’ section, where you can select ‘Purchased Flat’ – ‘Flat Details’ and then ‘Floor Plan’. It’s important to have your flat details handy, as you will need to provide specific information about your unit.
The floor plan provided by HDB will include all the necessary details and measurements, ensuring that any renovations comply with regulations and the structural integrity of the building is maintained.
Once you have submitted the request, HDB will process it and provide you with a digital copy of the floor plan. The time taken to receive the blueprint may vary, so it’s advisable to request it well in advance of any planned renovation works.
Alternative Ways to Obtain HDB Floor Plans

Real Estate Agents and Property Websites
When seeking HDB floor plans, real estate agents and property websites can be invaluable resources. These platforms often have comprehensive listings that include floor plans of available properties. For instance, popular portals like PropertyGuru, 99.co, and EdgeProp provide extensive options for property seekers, often accompanied by detailed floor plans.
Real estate websites not only offer a glimpse into the current market but also archive past listings which can be useful for obtaining floor plans of older HDB units.
Additionally, real estate agents have access to a network of resources and may assist in acquiring specific floor plans. They can be particularly helpful when you’re looking for something tailored to your needs or when you’re navigating complex property transactions.
Looking for marketing services to help you boost awareness?
Here at HustleVenture, we are a finance and side hustle newsletter business. So if you are reading this, chances are, we can help you grow your side hustle/business through some of our online services such as:
- SEO writing [Popular⭐]
- Web design
- Videography [Singapore Only]
- Advertising [Popular⭐]
- Copywriting
- Guest post promotion
These are just some ways we can do to promote your business/side hustle. Interested to know more, be sure to schedule a Zoom call with us down below!

Architectural Services and Interior Designers
Architectural services and interior designers professionals often have access to a range of floor plans and can provide customized advice on space planning and design. They can transform your HDB space into a functional and aesthetically pleasing home, tailoring the design to your specific needs.
- A & D Designer’s Group has a reputation for creating voguish designs for various types of properties, including HDB units.
- Happe Design Atelier specializes in architecture and interior consulting, offering an open-concept kitchen layout as one of their many innovative solutions.
It’s important to consider that while these services can offer a high level of customization, they may come with higher costs. Budgeting effectively is crucial when opting for professional design services. As a guide, here are some factors that can affect the price:
- The complexity of the design
- The reputation and experience of the service provider
- The extent of customization required
Engaging with a reputable designer or architect can ensure that your renovation plans are both practical and in line with the latest trends.
Community Forums and Social Media Groups
In the quest for HDB floor plans, community forums and social media groups can be surprisingly resourceful. Members often share their experiences and may provide insights into obtaining floor plans that are not widely known. For instance, discussions on forums like HardwareZone can reveal practical issues with existing layouts, such as the challenge of installing a shower screen due to the placement of a toilet bowl, as highlighted by a user’s feedback.
On social media platforms, groups dedicated to HDB living and renovation often have members who are willing to share their own floor plans or direct you to resources where you can find them. It’s not uncommon to find threads discussing the pros and cons of different HDB estate layouts, which can be invaluable when considering the functionality of your own space.
Understanding HDB Floor Plans

Housing Development Board (HDB) floor plans are essential tools for homeowners, providing a detailed layout of their property. You can buy the floor plan by visiting the HDB website. Since hard copies are not offered, it will be emailed to you in PDF format. Should you desire a hard copy, you will need to make arrangements for printing.
Understanding the basics of these plans is crucial for effective space planning and furniture arrangement. HDB floor plans typically include dimensions, room labels, and symbols that represent various elements like doors, windows, and fittings.
When examining an HDB blueprint, it’s important to note the scale used to ensure accurate measurements. Here’s a simple list to help you identify key components of a typical HDB blueprint:
- Scale indication
- Room Dimensions
- Door and window symbols
- Fixed fittings like cabinets or bathtubs
- Orientation marker (usually indicating North)
Accurate blueprints are indispensable for renovation projects as they help in visualizing the end result and planning the layout accordingly. It’s also beneficial for addressing floor-related maintenance and repair matters, ensuring that any changes comply with HDB regulations.
Interpreting the Layout and Symbols
Interpreting the layout and symbols is a critical skill for homeowners, especially when planning renovations. Understanding the meaning behind each symbol is essential for accurate space planning and avoiding costly mistakes. For instance, it’s important to ask about the ceiling height of various rooms, as this detail is often not obvious on the plan.
- Wall symbols may not be used on some floor plans, leading to confusion about room boundaries.
- Appliance and furniture symbols can sometimes be misleading, requiring clarification.
When reviewing HDB floor plans, always ensure you recognize the boundaries between different areas to fully understand the space you’re working with.
Additionally, when considering Addition & Alteration (A&A) works, the floor layout plan should indicate the usage of all rooms and sections at a scale of 1:50 or 1:100. This level of detail is crucial for both homeowners and professionals involved in the renovation process.
Importance of Accurate Floor Plans
Precise measurements are the foundation of a successful renovation project, as they ensure that materials are ordered in the correct quantities, which minimizes waste and keeps the project on schedule. Inaccurate measurements can lead to significant delays and increased costs.
A well-designed floor plan acts as a virtual guide, enabling homeowners and contractors to envision potential renovations with confidence. This clarity is essential for making informed decisions about the design and execution of renovation works.
Accurate floor plans are not just a tool for visualization; they are a critical component in the implementation of architectural vision and design concepts.
Moreover, detailed and accurate floor plans can significantly boost buyer engagement by providing a realistic representation of the property. This is especially important in the real estate market, where the ability to visualize a space can influence purchasing decisions.
Costs and Considerations
When planning to acquire HDB floor plans, it’s crucial to understand the fees involved. These fees can vary depending on several factors, including the source of the floor plan and the level of detail required. Generally, official sources such as the HDB may charge a standard fee, while private services like architectural firms could have varying rates based on the complexity of the request.
Here’s a simplified breakdown of potential costs you might encounter:
- Administrative fees
- Service charges for detailed plans
- Additional costs for expedited requests
Remember, while some fees might seem negligible, they can add up, especially if you require multiple floor plans or need them on short notice. It’s advisable to factor these expenses into your overall renovation budget to avoid any surprises.
Factors Affecting the Price of Floor Plans
The cost of acquiring HDB floor plans can vary widely, and understanding the factors that influence this price is crucial for budgeting purposes. The size of the flat and the type of renovation are significant determinants, as larger flats or more complex renovations may require more detailed plans, thus increasing the cost.
Several external factors also play a role in determining the price of floor plans. The supply and demand of newly built HDB flats, for instance, can affect the resale market and, consequently, the demand for floor plans. Location is another critical factor; flats in more sought-after areas may see higher prices due to increased competition and interest.
When planning to acquire floor plans, always consider the full scope of your renovation project and the potential resale value of your flat. These considerations can help you make informed decisions and avoid unexpected costs.
Lastly, managing the purchase process on your own can save costs, but it’s essential to be aware of the complexities involved. Checking your eligibility, attending flat viewings, and negotiating the price are all steps that require careful consideration and can impact the overall budget for your floor plan acquisition.
Budgeting for Floor Plan Acquisition
When planning to acquire an HDB floor plan, it’s essential to budget effectively to avoid unexpected costs. Start by listing all potential expenses, including fees for official requests, charges by real estate agents, or costs for architectural services.
Consider the following points to ensure a comprehensive budget:
- Registration fees and other administrative costs
- Potential costs for escrow services, if applicable
- Charges for additional services like expedited delivery or high-resolution copies
It’s prudent to allocate a contingency fund within your budget to cover any unforeseen expenses during the acquisition process.
Remember to factor in the mode of financing for your purchase, whether through savings, a loan, or other financial instruments. Utilize online calculators provided by HDB to estimate your finances accurately. Keep an eye on property tax changes, as they can indirectly affect your overall budget for home-related expenses.
Conclusion
Whether you’re planning a renovation, verifying property details, or simply satisfying your curiosity, having access to accurate floor plans is invaluable.
Remember to consider the purpose of your search and choose the source that best suits your needs. With the right approach, you can easily acquire the floor plan for your HDB flat and embark on your next project with confidence.
Aaron Oon is a Senior Associate Director at Propnex and Founder of Real Estate Insider. A consistent Top Producer in the competitive world of real estate, Armed with a Finance degree from NUS, Aaron is more than just a real estate agent; he’s a strategic thinker and a creative problem solver.
If you are looking to invest in a property here in Singapore or would like to know more about Singapore’s property market. Be sure to reach out through the Calendy video link below:

Frequently Asked Questions
Where can I find official HDB floor plans?
Official HDB floor plans can be obtained from HDB Hub and branch offices, or requested through online HDB map services.
Are there any alternative ways to get HDB floor plans besides the official sources?
Yes, you can also obtain HDB floor plans through real estate agents, property websites, architectural services, interior designers, community forums, and social media groups.
Is there a fee for acquiring HDB floor plans?
Yes, there is usually a fee involved when obtaining HDB floor plans from official sources or professional services.
Why is it important to have an accurate floor plan for renovation?
Accurate floor plans are crucial for renovation as they provide precise measurements and layouts, ensuring that the renovation work is planned effectively and complies with regulations.
Can I interpret HDB floor plans on my own?
While you can attempt to interpret HDB floor plans on your own, it is advisable to seek professional help if you’re not familiar with the layout and symbols used in the plans.
What factors affect the price of HDB floor plans?
The price of HDB floor plans can be affected by factors such as the source of the plans, the detail and complexity of the plans, and any additional services provided by professionals.





